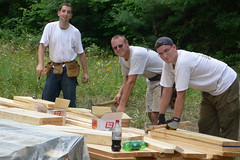Last weekend me, John (the brains), and Scott went down and started the cabin. The foundation hadn't been completed yet so all of our work was preparatory for this coming weekend. We cut the floor joists (engineered wood I-beams) and did something with one of them that I wasn't paying attention for; basically we covered both sides with plywood. We also built window and door headers (see headers) which are 2X8's and 2x4's; basically a big block of wood that gives structural integrity around a window or door (since you don't want windows and doors to support the weight of a wall).
Today, the footers were dug for the foundation (I'll get a picture this coming weekend), inspected, and poured (concrete). On thursday, the block is supposed to be laid. So pray that it doesn't rain (and that the guy who's doing it didn't have to be paid TOO handsomely to come on short notice ;) Assuming that goes as planned we'll be back down on Saturday to do the floor, and perhaps start on walls. I really have no idea. Like I said John is the brains.
For the record, I'm keeping detailed notes of costs, supplies, process, etc. and I'll eventually get all of that up into this blog so you too can build a cabin ;)

No comments:
Post a Comment